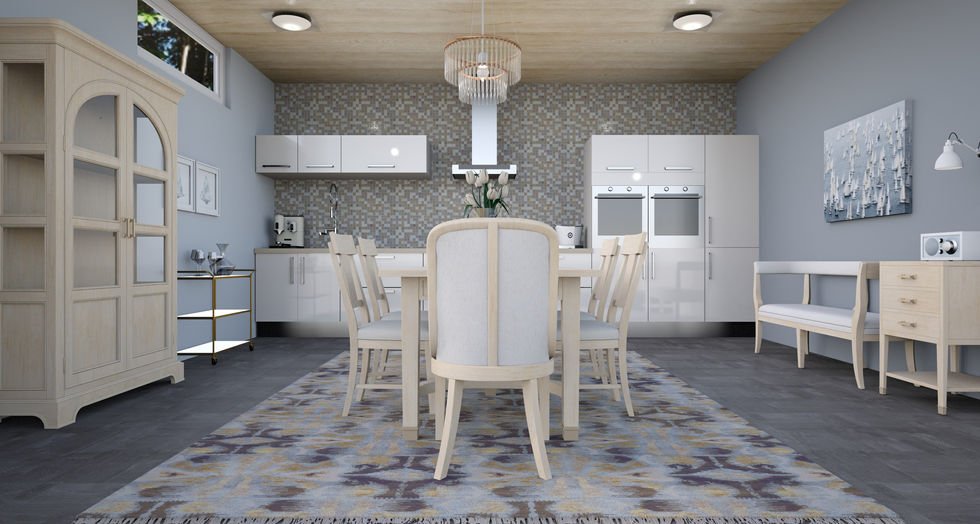Basement Mother-in-law Suite
800 sq. ft. open living space

For this design, I remodeled a 800 sq. ft. mother-in-law suite in the basement of a modest-sized home. By keeping the floor plan open with a small enclosed bathroom and dividing wall, was able to keep construction costs down, while redirecting the savings toward a wood paneled ceiling, contemporary prefab kitchen, and beautiful furnishings.
Basements are typically dark and cramped, so I chose bright lighting, light wood furniture and white trim. It was a challenge to marry the owner's love of water and sailing with a more romantic design style, but I think the artwork, crystal chandeliers, and script wallpaper mix well.
Happy accident: I was worried that the furniture suite was looking too homogeneous, so I was happy to find a variety of mismatched rugs in the same colorway, as well as a wicker barrel back arm chair and a Moroccan woven pouf to add texture and complexity.









